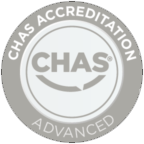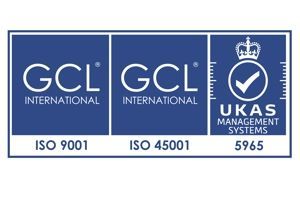Blog Layout
Royal Liver Building Goods Lift
Carey Oakes • May 26, 2021
Royal Liver Building Goods Lift
Opened in 1911, the building is the purpose-built home of ‘The Royal Liver Friendly Society’ which had been set up in the city in 1850 to provide locals with assistance related to losing a wage-earning relative.
One of the first buildings in the world to be built using reinforced concrete, the Royal Liver Building stands at 98.2 m (322 ft) tall to the top of the spires, and 50.9 m (167 ft) to the main roof.
Once one of the tallest buildings in the country, the Royal Liver Building is now only the joint-fifth tallest structure in the City of Liverpool.
Today the Royal Liver Building is one of the most recognisable landmarks in the city of Liverpool and is home to two fabled Liver Birds that watch over the city and the sea. Legend has it that were these two birds to fly away, then the city would cease to exist.
Some of the recent tenants are:
In 1995, the lifts at this time where maintained by the OEM as all lifts installed within the building where of the same manufacture and installation. Eventually investment was made on all the lift units and the upgrade works were completed from around 2004. Although some investments have been made to the goods lift, the unit was still problematic and unreliable.
Previous works undertaken by others on this unit did not improve reliability and more importantly potential efficiency, because the installation remained as was originally designed – a 1:1 configuration with cross corner guides and adjacent entrance to serve the Loading Bay area.
As the general installation was still a majority of OEM hardware with a different manufacturer closed protocol two speed control system and a planetary gearbox hoisting machine; improvements could be made by converting the installation to 2:1 gearless AC VF with a high-quality open protocol control system.
One of the complexities and challenges to the project was that lift would need to remain with adjacent entrances to be able to meet the buildings requirements for operation.
Using an innovative approach, the lift was designed in such a way that it could retain the cross-corner guides, and car sling but introduce car and counterweight diverter pulleys to the structure to enable the 2-to-1 configuration to be achieved. With that the original manual gates would now become automatic. Again, a very innovative and forward-thinking approach to the project.
Knowsley Lift Services, were the selected contractor to undertake the huge responsibility for the complete refurbishment of the lift.
Our brief was to assess the feasibility of the adaption to 2:1 roping (possibly including the replacement or modification of Counterweight guides to facilitate the adaptions).
Besides the fact that due to the major works ongoing in a very busy building, our survey times had to be minimised and strictly scheduled
One of the biggest challenges, was that the lift car served adjacent entrances at 90⁰ to each other with "Cross Corner" type guides resulting in the Crown Bar running at a 45⁰ in relation to the Counterweight (as well as doors) , and main structural steels running perpendicular from Counterweight to front entrance.
There are three 8" x 12" I-beams supporting the installation, two running between the Counterweight guides, prompting the suggested option on the tender return of moving a guide which would have allowed two pulleys to be used in a configuration best suited to avoid beams , however this would have necessitated the whole shaft to have been scaffolded to allow operation to be carried out , and also cutting and modification of every Counterweight bracket in the shaft as original is a heavy C-Bracket spanning guides and fixed centrally.
Tommy Murphy, (Director and Co-Owner) looked at various pulley arrangements as an alternative, to try to avoid steels and have new car pulleys running in line with crown bar.
The solution was an option of fitting a bespoke size pulley on the weight which centralised ropes in available space between beams and guides , and rotated the car pulley at an angle of 45⁰ to crown bar , fixed above centre of gravity of car.
(As always, a "plan B" was considered in the event that minor modification to steelwork was required once equipment fitted and extra clearance needed)
Advice was sought from structural engineer to ensure same was acceptable and extra bracing could be fitted in order to preserve structural integrity)
The project was undertaken and the lift was in fact nominated for Elevator World Project of the Year 2020. The installation was completed and to date, the lift has been the workhorse of the building and has performed perfectly resulting in a very happy client.
Contact Us
If you have any questions regarding our services, please call 0151 286 1322
or email at info@knowsleylifts.com.






Knowsley Lift Services Ltd,
Binns Rd, Liverpool, Merseyside L7 9NG
© Copyright 2019 Knowsley Lift Services. All Rights Reserved.
